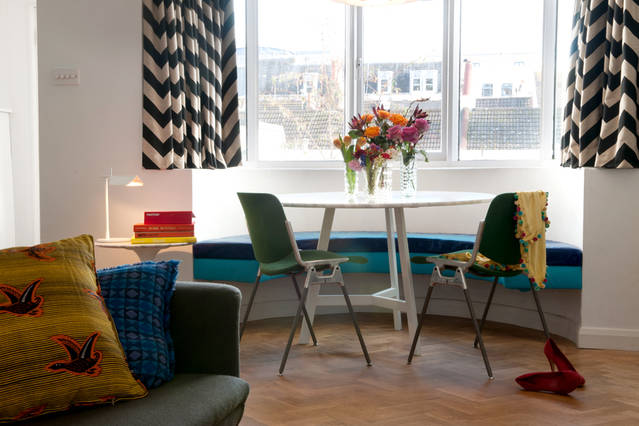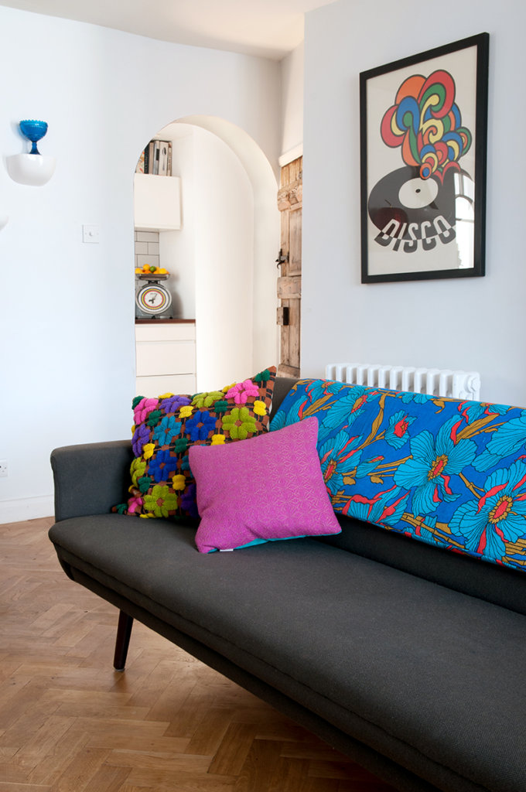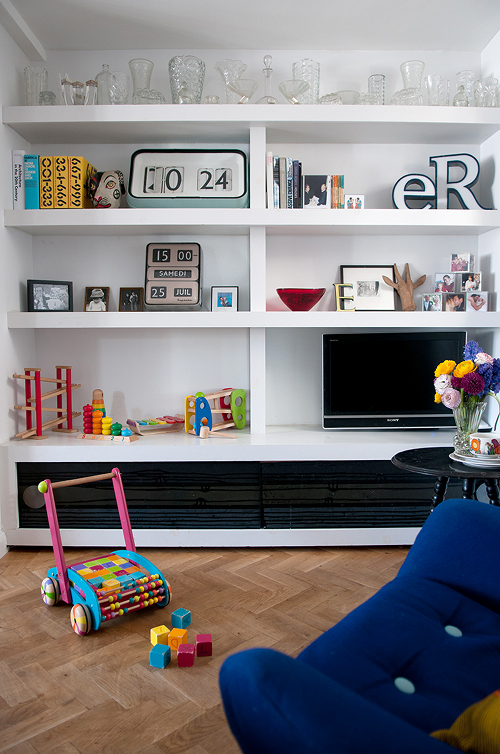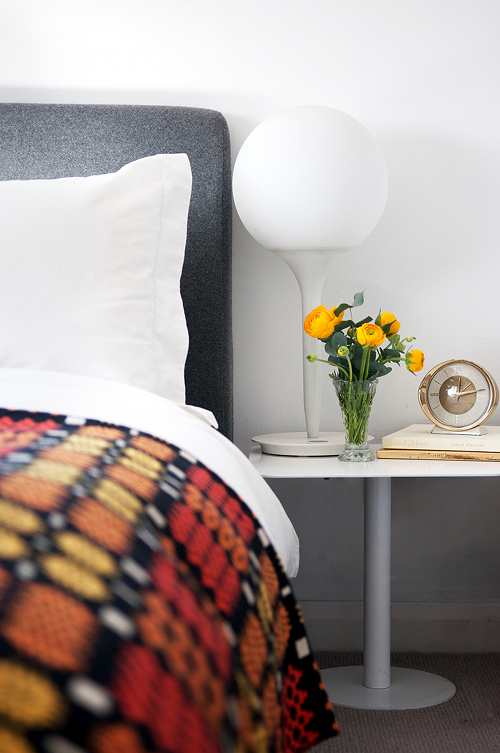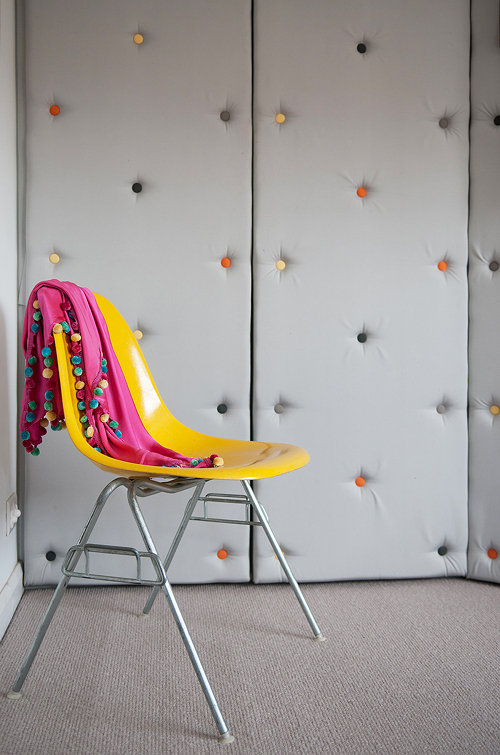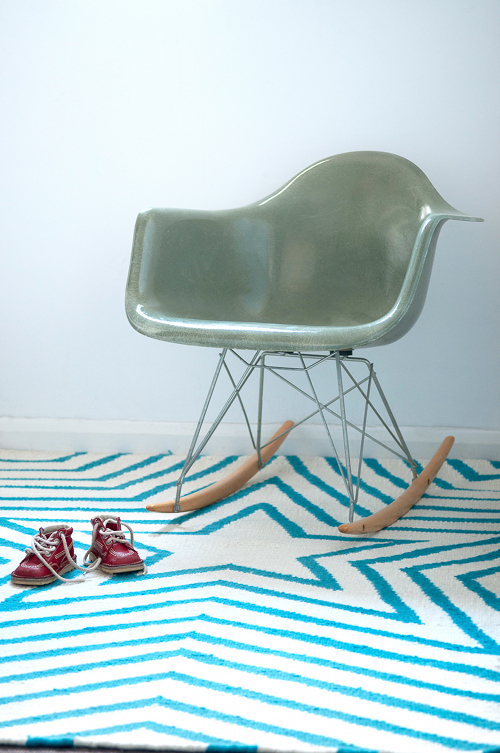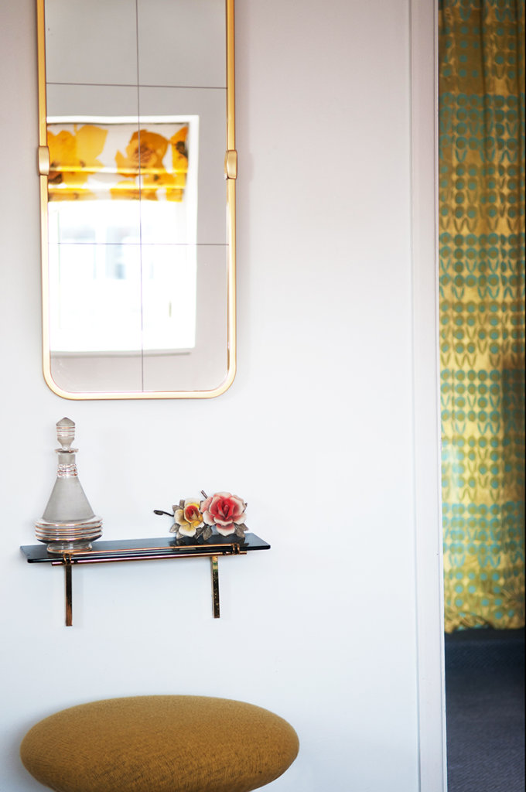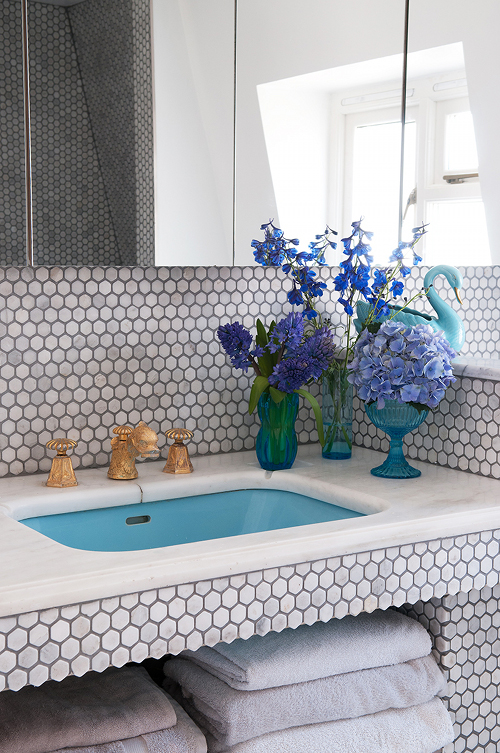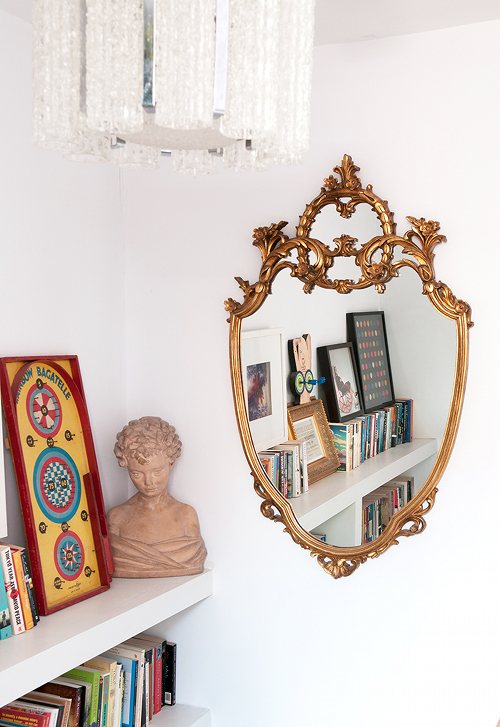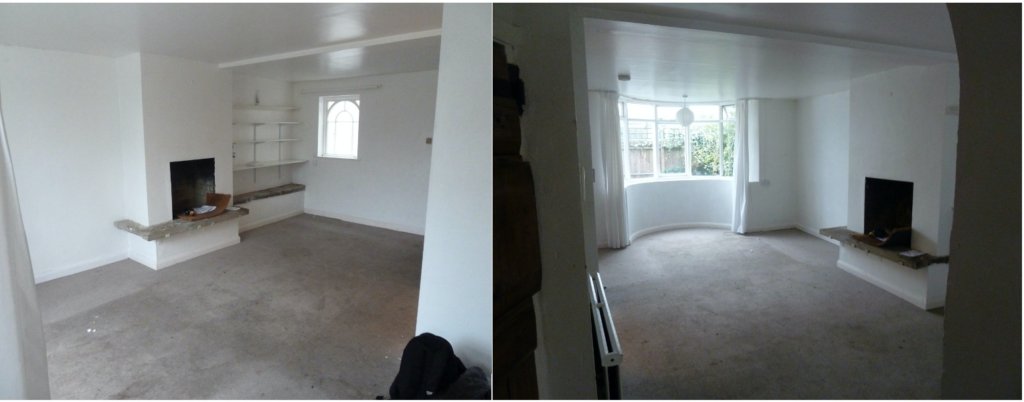Interior Architect - Marc Boase
Photographer - Daniela Exley
New Dorset Street – A collaborative private residential project with Marc Boase. This project involved the complete strip-out, reconfiguration, and refurbishment of a charming Victorian cottage in the heart of Brighton. While the property had fallen into disrepair, it retained beautiful original features including a bay window, balcony, and fireplace, which were sensitively restored and integrated into the new design. The redesign embraced a colourful and playful aesthetic, introducing a fourth bedroom and laying parquet flooring throughout the ground floor. Bespoke carpentry and custom upholstery were crafted to maximise storage and infuse the space with colour, pattern, and texture— The result is a vibrant and functional family space that balances period charm with contemporary design.

