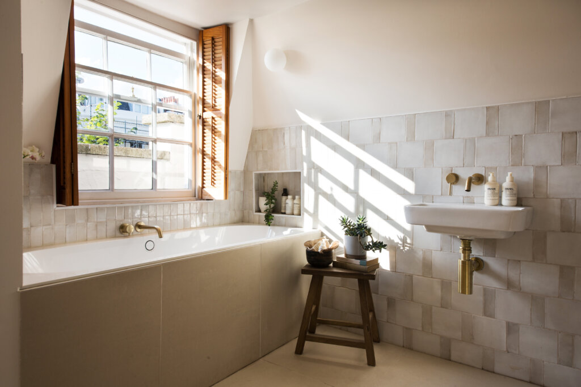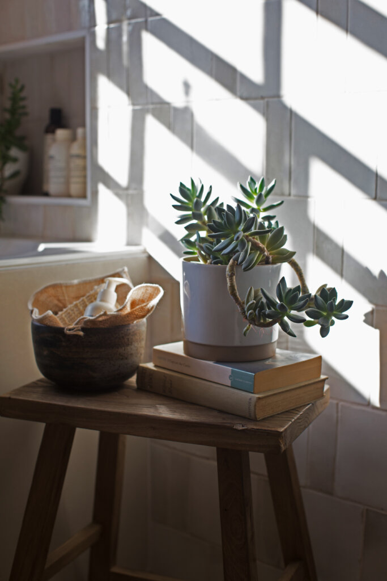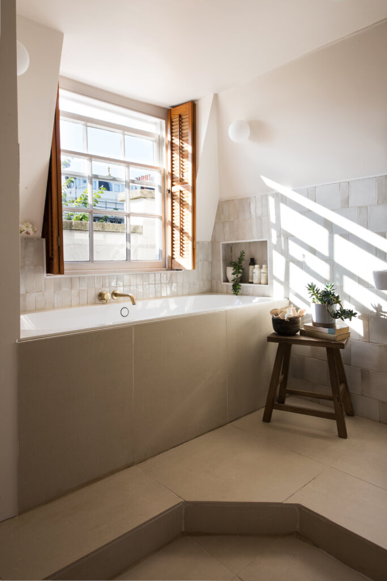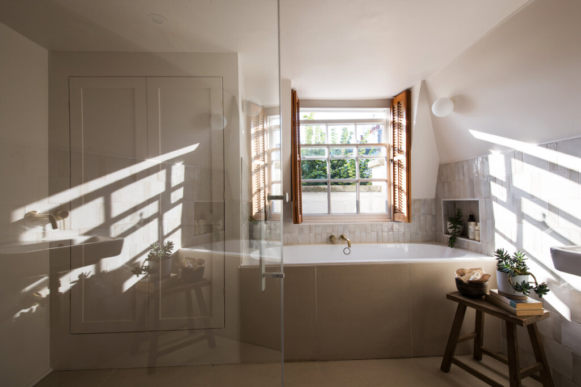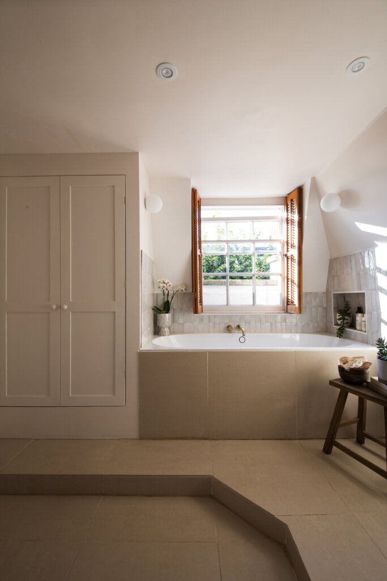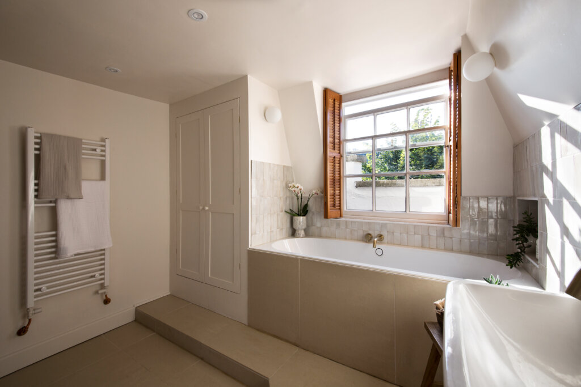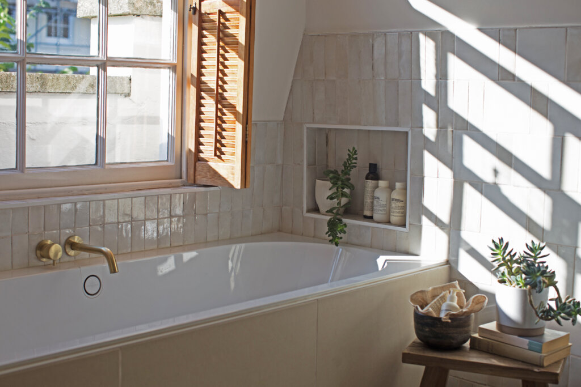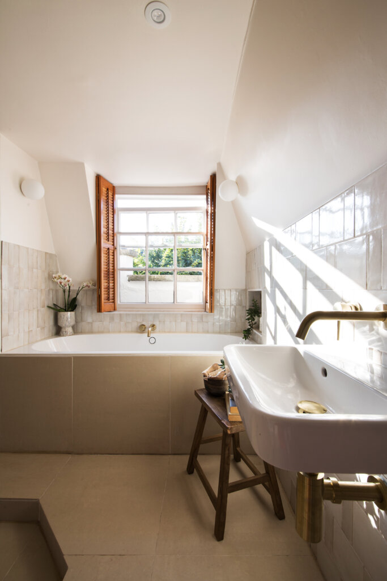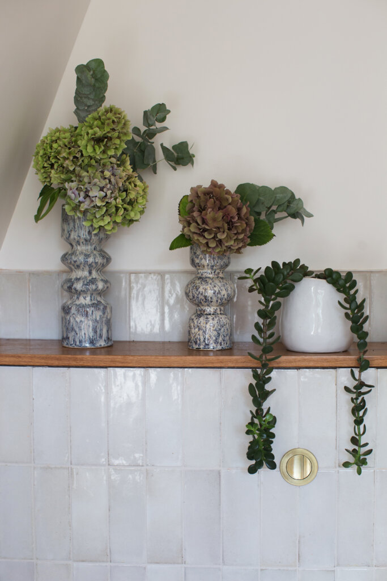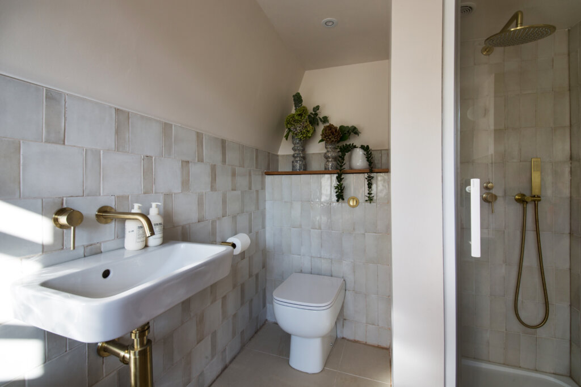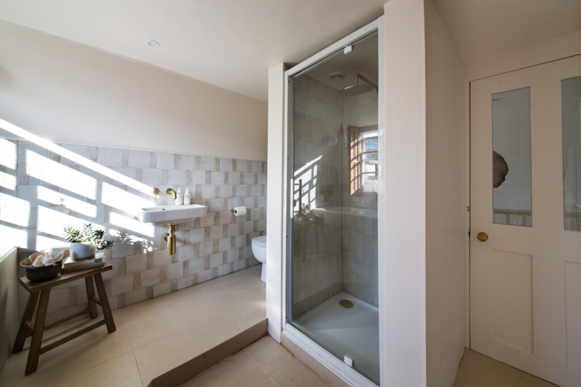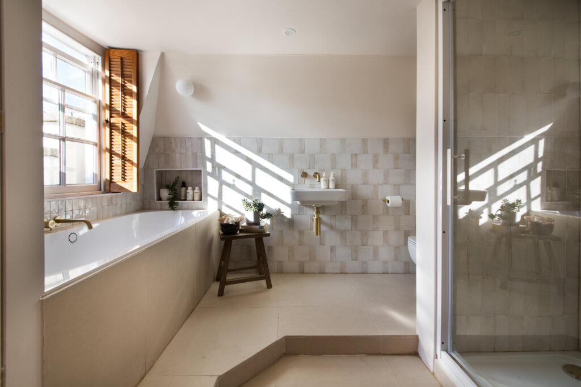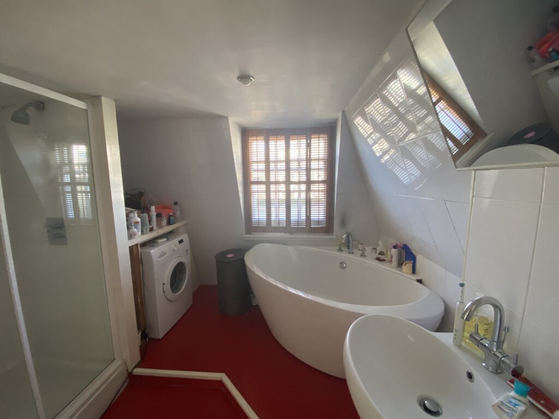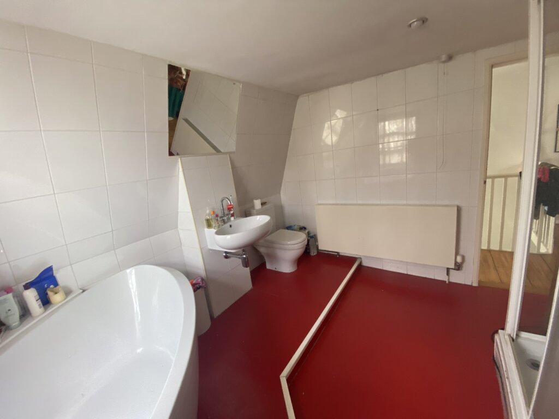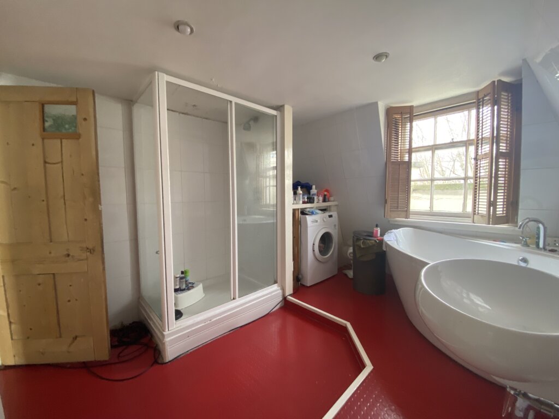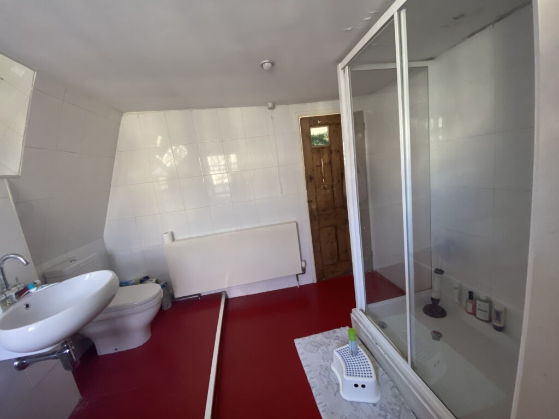Interior Architect - Marc Boase
Photographer - Daniela Exley
Montpellier Street Bathroom Renovation This project began with a disjointed and overcrowded bathroom, which doubles up as a utility area, it failed to meet client’s practical requirements or align with their personal design sensibilities. The client’s brief was: to transform the space into a serene, spa-like sanctuary—a place to decompress and unwind at the end of each day. To achieve this, a full reconfiguration was undertaken, carefully considering the room’s challenging structural features, including variable ceiling heights and a sloping floor. Multiple layout options were explored to maximize functionality while maintaining a seamless visual flow. Practical needs were addressed such as integrating the utility storage, allowing the more functional aspects of the space to recede into the background. This allowed the design to focus on creating an atmosphere of tranquility and warmth. Aesthetically, the client was drawn to a modern rustic interior style. The final design embraces a warm, neutral colour palette, enriched with subtle patterns and tactile finishes. Natural materials, such as wood and greenery, were introduced to add texture and depth, resulting in a space that feels both highly functional and emotionally restorative.
